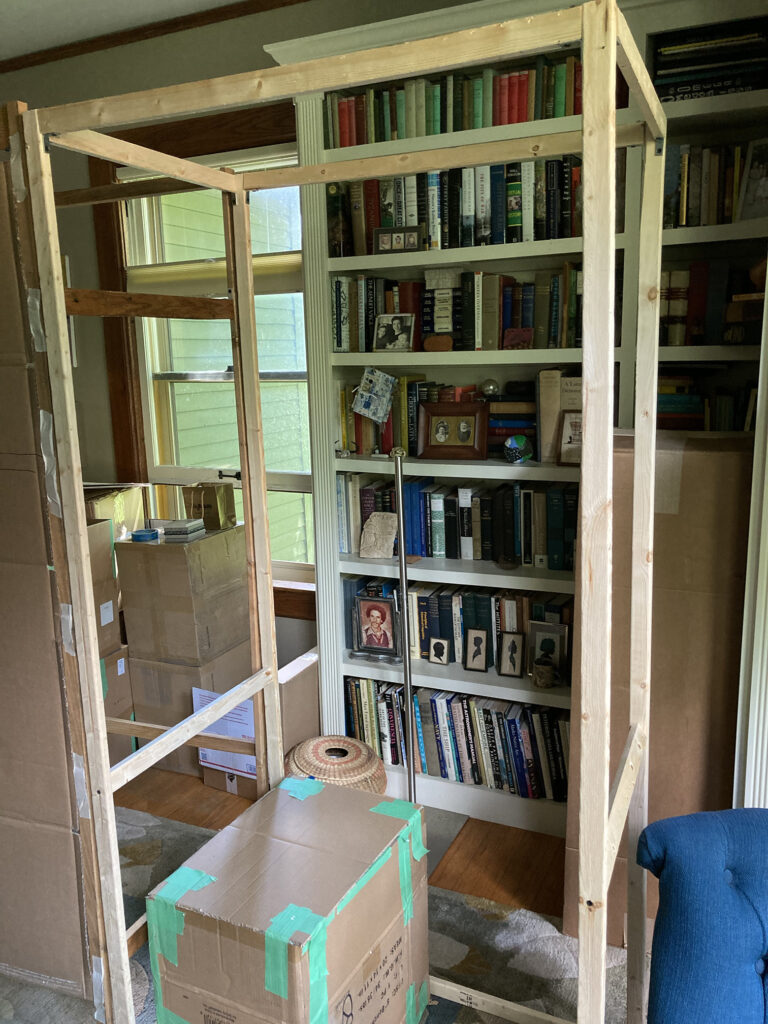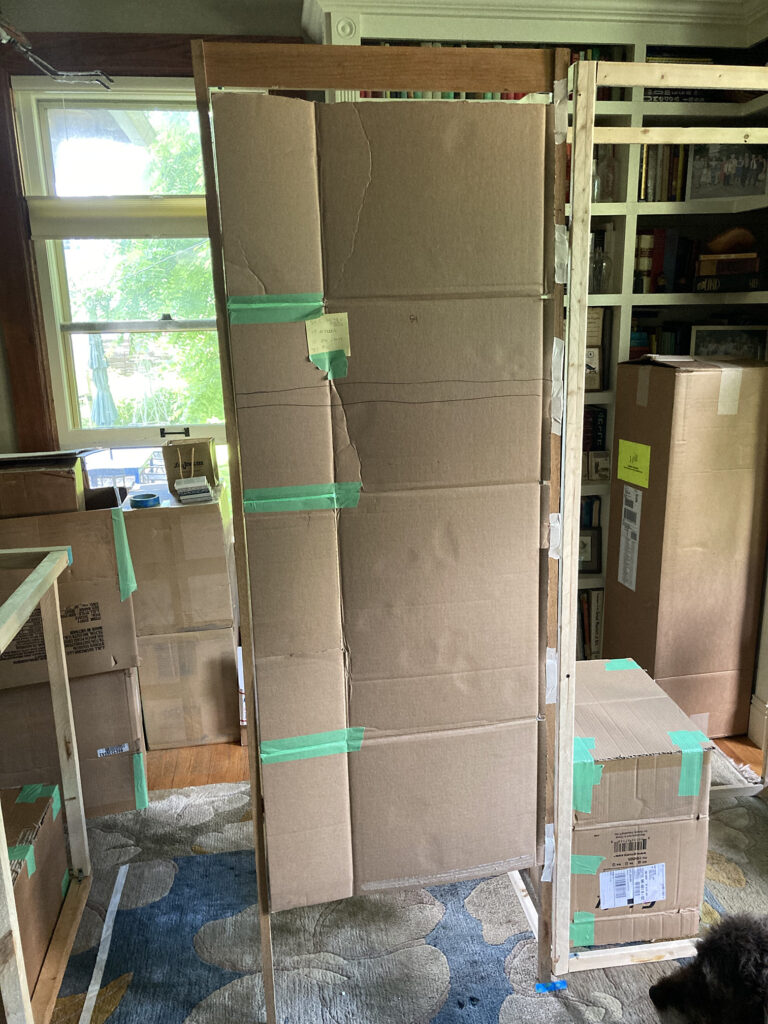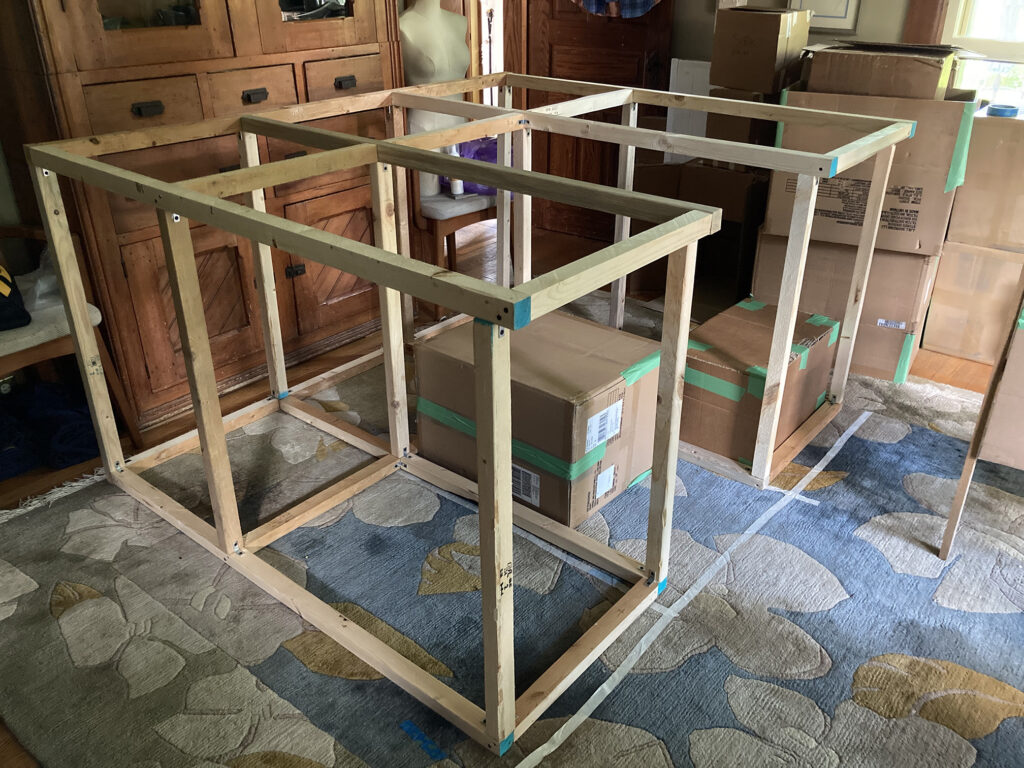If you’ve been paying attention, you’ll recall that when we ordered our van back in February, we were told it would be delivered during the week of May 24. And if you’re awake, you’ll note that that week has come and gone. In lieu of a shiny new van awaiting camperization, we have a new target date: the week of June 25. That’s next week. Fingers are crossed.
In the mean time, we’re stilling pounding away on this project. Do you know what this is?
To give a little context, the room is our dining room, from which most of the furniture has been relocated. We’ve taped off the floor to represent the interior of the van, and are laying out mock-ups of the major items that will be in it. This particular rectangle we’ve constructed out of old cardboard and 1×2 lumber as a representation of our bathroom/shower. It occupies a 2′ by 3′ space on the floor, and gives us a feel for the eventual proportions of the finished room. That cardboard box in its corner represents the composting toilet, which we’ll keep in the shower. There will be a thin scrolling door, closing the shower from the rest of the van, that squeegees off all the excess moisture as it’s opened.
And this is a model of the frame in which our refrigerator will reside.
The frame is made of old scrap lumber we happened to have in the basement. It’s just about the height of the interior of the van (or what it will be when the insulated floor and ceiling are installed). The cardboard panel is the refrigerator door within the frame, with marker lines separating the freezer above from the fridge below. We can move the cardboard up and down to find the right height for us, with storage both above and below it.
We also have various 3D cardboard rectangles to represent the water heater, propane locker, batteries, and whatnot. As we construct the larger items, we’ll populate them with the smaller ones, to get a feel for how space will be used.
Which brings us to the latest addition:
We ran out of long scrap wood, so I bought some 2 x 4s, ripped them down to 2 x 2s, and started screwing them together. This structure, in its eventual incarnation, will be our bed, dining area, and storage compartments, with room for dog crate(s). The closed rectangles will have wooden tops. When we want the bed, we’ll fill the open rectangle with slats, and cover the whole thing with a queen-size memory-foam mattress. In the dining configuration, the mattress will fold up into cushions, the slats will come out to let our feet dangle in the open area, and that box in the open area will be a raised floor on which to rest our feet and mount the support for our table top. With, of course, more storage below.
The first thing I noticed when I put it all together is that it’s too tall. In planning, I’d wanted the mattress to be at about the level of the van’s widest point, or about 31 inches off the floor. We plan on sleeping east-west (side-to-side within the van), and want our bed to be as long as possible. There’s even a Post-It note on the refrigerator door, above, with the right measurements. But for some reason, when cutting the lumber, I kept thinking of the desired height as 36 inches. Nor did I account for the thickness of the mattress. Sigh. That’s why we’re mocking everything up in cardboard and wood before committing to the eventual materials: to make our mistakes while it’s still cheap.
So today’s project is to lop about six inches off all those uprights, and see what we get. Stay tuned.




